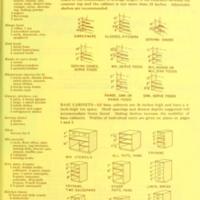U-shaped Kitchen Arrangements
Title
U-shaped Kitchen Arrangements
Creator
Date
1963
Relation
U.S. Department of Agriculture. Miscellaneous Publication Number 933
Subject
Excerpt
Illustrated are three U-shaped kitchen arrangements. Two of them have the sink in the center and one has the range in the center. When developing these arrangements, the recommended amount of counter space for each area was considered and storage was planned for all the items listed on page 3.
No special cabinets are shown for the corner base area, but in order to have sufficient base storage you must use part of it.
Select the arrangement which fits best into your house plan. Compare the list of items on page 3 with what you would like to store in your kitchen. Increase the widths of the areas where you need more storage or plan to store some seldom-used items in a less accessible place.
Provide 4 feet 6 inches to 5 feet 4 inches between facing counters and equipment — the space needed for two people to work and pass by each other.
No special cabinets are shown for the corner base area, but in order to have sufficient base storage you must use part of it.
Select the arrangement which fits best into your house plan. Compare the list of items on page 3 with what you would like to store in your kitchen. Increase the widths of the areas where you need more storage or plan to store some seldom-used items in a less accessible place.
Provide 4 feet 6 inches to 5 feet 4 inches between facing counters and equipment — the space needed for two people to work and pass by each other.
File(s)
U-shaped Kitchen Arrangements Cover.jpg
(image/jpeg)
U-shaped Kitchen Arrangements 2.jpg
(image/jpeg)
U-shaped Kitchen Arrangements 3.jpg
(image/jpeg)
U-shaped Kitchen Arrangements 4.jpg
(image/jpeg)
 An official website of the United States government.
An official website of the United States government.





