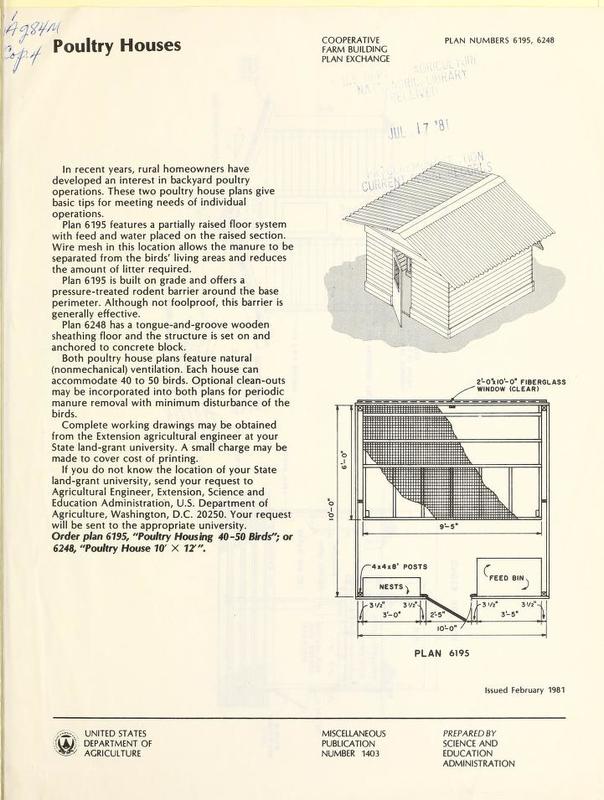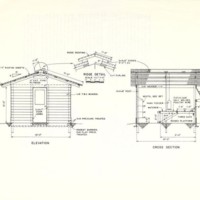Poultry Houses
Title
Poultry Houses
Date
Publisher
U.S. Department of Agriculture
Subject
Excerpt
In recent years rural homeowners have developed an interest in backyard poultry operations. These two poultry house plans give basic tips in meeting needs of individual operations.
Plan 6195 features a partially raised floor system with feed and water placed on the raised section. Wire mesh in this location allows the manure to be separated from the birds' living areas and reduces the amount of litter required.
Plane 6195 is built on grade and offers a pressure-treated rodent barrier around the base perimeter. Although not foolproof, this barrier is generally effective.
Plan 6248 has a tongue-and-groove wooden sheathing floor and the structure is set on and anchored to concrete block.
Both poultry house plans feature natural (nonmechanical) ventilation. Each house can accommodate 40 to 50 birds. Optional clean-outs may be incorporated into both plans for periodic manure removal with minimal disturbance of the birds.
Plan 6195 features a partially raised floor system with feed and water placed on the raised section. Wire mesh in this location allows the manure to be separated from the birds' living areas and reduces the amount of litter required.
Plane 6195 is built on grade and offers a pressure-treated rodent barrier around the base perimeter. Although not foolproof, this barrier is generally effective.
Plan 6248 has a tongue-and-groove wooden sheathing floor and the structure is set on and anchored to concrete block.
Both poultry house plans feature natural (nonmechanical) ventilation. Each house can accommodate 40 to 50 birds. Optional clean-outs may be incorporated into both plans for periodic manure removal with minimal disturbance of the birds.
Relation
Cooperative Farm Building Plan Exchange
Plan Numbers 6195, 6248
Collection
File(s)
Poultry Houses.jpg
(image/jpeg)
Poultry Houses 2.jpg
(image/jpeg)
 An official website of the United States government.
An official website of the United States government.



