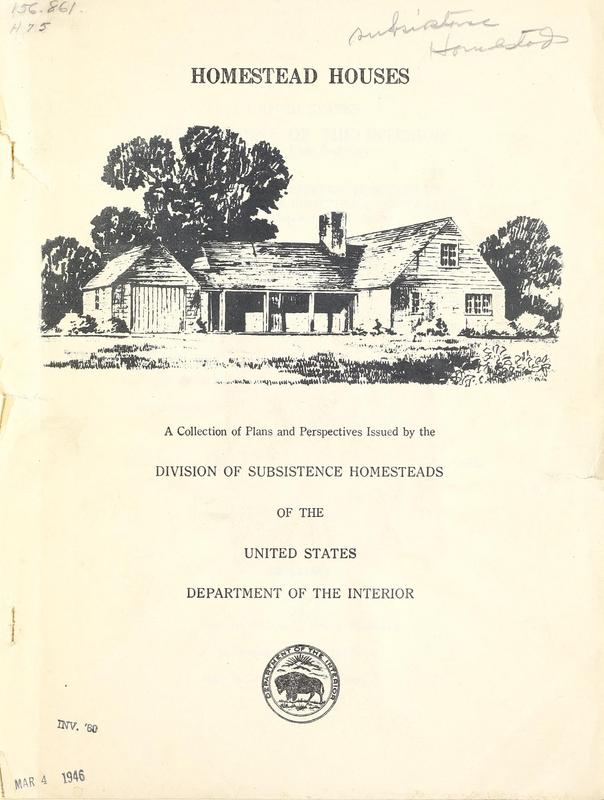Homestead Houses: A Collection of Plans and Perspectives
Title
Homestead Houses: A Collection of Plans and Perspectives
Subject
subsistence homesteads
Excerpt
Homestead Houses: A Collection of Plans and Perspectives Issued by the Division of Substance Homesteads of the United States Department of the Interior
This booklet is intended to provide information concerning the type of house recommended by the Division of Subsistence Homesteads, under the Department of the Interior, in its low-cost housing demonstration. In publishing these plans, the Division hopes it will help individuals of small means to realize their desire for a home, well planned, and of good architectural design, yet within their financial range.
Under Section 208 of the National Industrial Recovery Act, $25,000,000 was made available for "making loans for and otherwise aiding in the purchase of subsistence homesteads”. Through a program of test and demonstration, the Division aims to show that families can move from poverty-stricken and over-crowded shanties and squalid tenements into decent modern homes where they may learn a new happiness and achieve a new hope.
The subsistence homestead program provides an opportunity for home ownership. In its housing program, the Division will demonstrate the practicability of home ownership through means of long-term loans which necessitate a small down payment or, in some projects, none at all. These housing demonstrations located as they will be in the various sections of the country, will point the way, it is hoped, for private enterprise and other groups in providing better homes for low-income groups.
This booklet is intended to provide information concerning the type of house recommended by the Division of Subsistence Homesteads, under the Department of the Interior, in its low-cost housing demonstration. In publishing these plans, the Division hopes it will help individuals of small means to realize their desire for a home, well planned, and of good architectural design, yet within their financial range.
Under Section 208 of the National Industrial Recovery Act, $25,000,000 was made available for "making loans for and otherwise aiding in the purchase of subsistence homesteads”. Through a program of test and demonstration, the Division aims to show that families can move from poverty-stricken and over-crowded shanties and squalid tenements into decent modern homes where they may learn a new happiness and achieve a new hope.
The subsistence homestead program provides an opportunity for home ownership. In its housing program, the Division will demonstrate the practicability of home ownership through means of long-term loans which necessitate a small down payment or, in some projects, none at all. These housing demonstrations located as they will be in the various sections of the country, will point the way, it is hoped, for private enterprise and other groups in providing better homes for low-income groups.
Creator
U.S. Department of the Interior
Division of Subsistence Homesteads
Date
1934
File(s)
Homestead Houses Cover.jpg
(image/jpeg)
Homestead Houses Title.jpg
(image/jpeg)
Homestead Houses Foreward.jpg
(image/jpeg)
House Plan 307.jpg
(image/jpeg)
Floor Plan 307.jpg
(image/jpeg)
House Plan 402.jpg
(image/jpeg)
Floor Plan 402.jpg
(image/jpeg)
House plan 501.jpg
(image/jpeg)
Floor Plan 501.jpg
(image/jpeg)
House Plan 502.jpg
(image/jpeg)
Floor Plan 502.jpg
(image/jpeg)
House Plan 503.jpg
(image/jpeg)
Floor Plan 503.jpg
(image/jpeg)
Phoenix House Plan.jpg
(image/jpeg)
Phoenix Floor Plan.jpg
(image/jpeg)
Three year planting arrangement.jpg
(image/jpeg)
 An official website of the United States government.
An official website of the United States government.

















