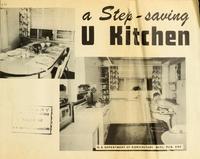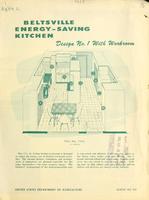Browse Items: 19
3-Bedroom Farmhouse with Beltsville Kitchen Design No. 2
This traditionally accented house with generous living areas should appeal to families with children. The family room with dining space is a continuation of the kitchen area. Sliding glass doors open onto a terrace conveniently located for toddlers' play within sight of both the kitchen and the family room. Proximity to the kitchen makes the…
2-Bedroom Farmhouse with Beltsville Kitchen Design No. 2
This spacious and attractive farmhouse was planned around the Beltsville Energy-Saving Kitchen Design No. 2. The house is of masonry and frame construction; it has a low-pitched roof, large window areas, a carport, and a basement.
The design lends itself to convenient indoor-outdoor living. Sliding glass doors in the living room lead onto a…
The design lends itself to convenient indoor-outdoor living. Sliding glass doors in the living room lead onto a…
L-shaped Kitchen Arrangements
These are examples of efficient L-shaped arrangements for kitchens. The width of each work area is based on the recommended counter widths given on page 4 and the cabinet space needed above and below the counter to store items listed on page 3. Foods are grouped by area at which they are stored, such as range foods. In some arrangements, two types…
Broken-U Kitchen Arrangements
Broken-U arrangements for kitchens usually fit well into combination rooms such as kitchen-dining, kitchen-family, or kitchen-work rooms.
Three arrangements are shown. In the first the refrigerator is in the island; in the second the sink is; and in the third the range is. In each arrangement at least the minimum amount of counter spaces, as…
Three arrangements are shown. In the first the refrigerator is in the island; in the second the sink is; and in the third the range is. In each arrangement at least the minimum amount of counter spaces, as…
Parallel-Wall Kitchen Arrangements
These are examples of efficient parallel-wall arrangements for kitchens. The recommended counter widths as given on page 4 and the cabinet space needed to store the items listed on page 3 were considered in the development of these arrangements. Foods are grouped by and stored near the area at which they are usually used first — mix center, sink,…
U-shaped Kitchen Arrangements
Illustrated are three U-shaped kitchen arrangements. Two of them have the sink in the center and one has the range in the center. When developing these arrangements, the recommended amount of counter space for each area was considered and storage was planned for all the items listed on page 3.
No special cabinets are shown for the corner base…
No special cabinets are shown for the corner base…
The Farm Kitchen As A Workshop
THE FARM KITCHEN has been, and too often is at present, living room, dining room, washroom, laundry, entry from outdoors, and passageway to other parts of the house, as well as cookroom. Even in houses where it is possible to use the kitchen for the preparation of food only, it is very often far too large and is used for work which might better be…
3-Bedroom Farmhouse With Beltsville Energy-Saving Kitchen-Workroom Design No. 1
"A house should grace its site, not disgrace it," Frank Lloyd Wright once wrote. Whether the site is a flat pasture, a rugged hilly plot, or a small urban lot, this simple rectangular-shaped house will fit well.
Particular attention was paid to circulation in planning this house. The hall provides direct access to all rooms—-including the…
Particular attention was paid to circulation in planning this house. The hall provides direct access to all rooms—-including the…
Beltsville Energy-Saving Kitchen: Design Number 3
This is the third energy-saving kitchen designed and tested by housing specialists of the U.S. Department of Agriculture for the working convenience of the homemaker. It is carefully planned to reduce walking, stooping, lifting, and reaching in meal preparation and other kitchen activities.
Three arrangements of cabinets and equipment are…
Three arrangements of cabinets and equipment are…
Beltsville Energy-Saving Kitchen: Design No. 2
This is the second kitchen designed and tested by housing specialists of the U. S. Department of Agriculture for homemakers who must conserve their energy.
Designs of work areas and arrangements of equipment were planned to reduce walking, lifting, and reaching and to eliminate some motions necessary when conventional designs and arrangements…
Designs of work areas and arrangements of equipment were planned to reduce walking, lifting, and reaching and to eliminate some motions necessary when conventional designs and arrangements…
Energy-Saving Kitchen-Workroom
Pictured here is the energy-saving kitchen-workroom designed by housing specialists of the U. S. Department of Agriculture especially for the many homemakers who must conserve energy because of chronic illness or age. Developed in USDA' s Home Economics laboratories at Beltsville, Md., it is the first in a series of kitchen designs based on…
A Step-Saving U Kitchen
Maximum convenience for the homemaker at her work is the aim of this step-saving kitchen, planned primarily for the farm home. It was designed in housing and household equipment laboratories of the Bureau of Human Nutrition and Home Economics.
Basic plan. The unbroken U shape was chosen for arranging equipment because it forms a compact dead…
Basic plan. The unbroken U shape was chosen for arranging equipment because it forms a compact dead…
A Step-Saving Kitchen: Motion Picture in Color
A kitchen planned as an efficient workshop — where a woman's work may be done with the least walking, stooping, lifting, and stretching — is demonstrated in this motion picture. It is a two-reel film, in color, with a narration sound track.
This U-shaped kitchen was designed by housing and household equipment specialists of the Bureau of Human…
This U-shaped kitchen was designed by housing and household equipment specialists of the Bureau of Human…
The Beltsville Kitchen-Workroom With Energy-Saving Features
This kitchen-workroom was designed primarily for older or physically-handicapped farm women who must conserve their energy. Its many energy-saving features, however, will work equally well for any homemaker.
In planning this kitchen-workroom, the designers have applied findings of studies of the energy expended by women in performing household…
In planning this kitchen-workroom, the designers have applied findings of studies of the energy expended by women in performing household…
Increasing the Efficiency of the School Lunch Kitchen
Efficient arrangement of space and equipment in the school lunch kitchen is of major importance in economical management. By streamlining the layout, it is often possible to make a kitchen more productive with the same number of workers, thus cutting down the cost of labor, which is usually a very substantial item in the total meal cost. This…
Beltsville Energy-Saving Kitchen: Design No. 1 With Workroom
This 17 1/2- by 18-foot kitchen-workroom is designed to reduce the energy cost of kitchen-workroom activities. The storage designs, workspace, and arrangement of equipment are planned especially for the many homemakers who must conserve energy. The broken-U arrangement of the meal-preparation area is convenient and efficient; it permits easy to the…
A Step-Saving Kitchen: Final Script Production Number 1045
Demonstrating a U-shaped kitchen developed by the housing staff of the Bureau of Human Nutrition and Home Economics
Convenient Kitchens
HIGH POINTS OF KITCHEN PLANNING
First, last, and all the time, in planning and equipping a kitchen, think about the work to be done in it.
If building or remodeling a kitchen, make it oblong and with no more floor space than actually needed. A kitchen is a workroom. Spaciousness is paid for in miles of extra steps.
Study the relation of…
First, last, and all the time, in planning and equipping a kitchen, think about the work to be done in it.
If building or remodeling a kitchen, make it oblong and with no more floor space than actually needed. A kitchen is a workroom. Spaciousness is paid for in miles of extra steps.
Study the relation of…
A Step-Saving U Kitchen
Maximum convenience for the homemaker at her work is the aim of this step-saving kitchen, planned primarily for the farm home. It was designed in housing and household equipment laboratories of the Bureau of Human Nutrition and Home Economics.
Basic plan, — The unbroken U shape was chosen for arranging equipment because it forms a compact…
Basic plan, — The unbroken U shape was chosen for arranging equipment because it forms a compact…
 An official website of the United States government.
An official website of the United States government.




















